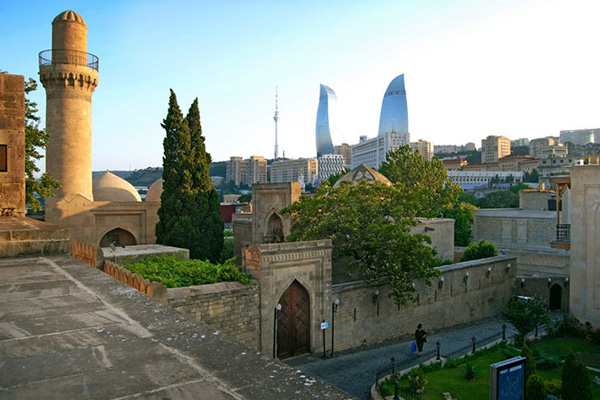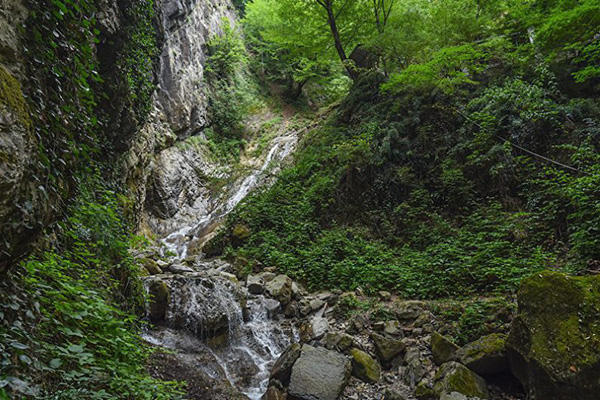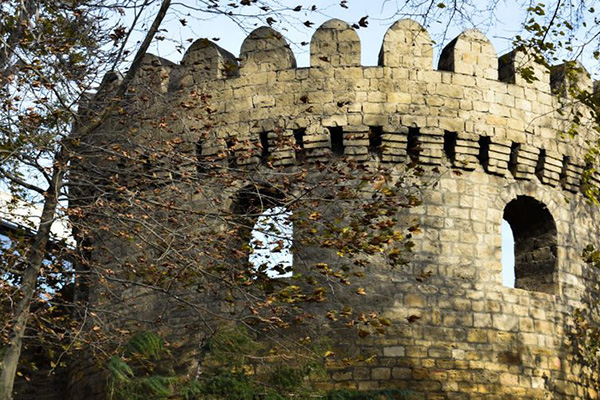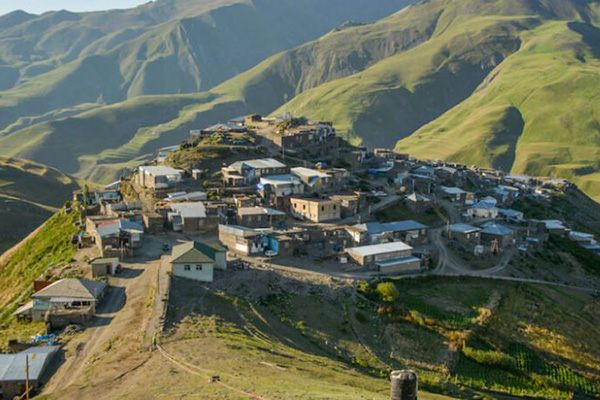The ensemble of the Palace of Shirvanshahs was not built according to a single architectural design. However, its builders, given the purpose of each building, by placing them, contributed to the formation of the architectural landscape.
 The main building of the ensemble – the palace, which is the earliest construction of all palace buildings and as historians of architecture believe, was built for almost ten years. This is the largest building of the complex both in terms of volume and area. He began to develop in 1411 Shirvanshah Sheikh Ibrahim I, an ally of Tamerlane. After his death, the son, Shirvanshah Halilulla I, who, by the way, was married to the great-grandson of Tamerlane Hanike, continued the business.
The main building of the ensemble – the palace, which is the earliest construction of all palace buildings and as historians of architecture believe, was built for almost ten years. This is the largest building of the complex both in terms of volume and area. He began to develop in 1411 Shirvanshah Sheikh Ibrahim I, an ally of Tamerlane. After his death, the son, Shirvanshah Halilulla I, who, by the way, was married to the great-grandson of Tamerlane Hanike, continued the business.
The two-story building of the palace has about fifty different sizes and outlines of the premises, connected by three narrow spiral staircases. A large lancet portal leads from the courtyard immediately to the second floor into a high, domed entrance octagonal room. Behind it, a small, also octagonal lobby, connects it with the rest of the palace premises. Slot-like holes in the niches of the octagonal room were used for negotiation communication with the lower floor. From 16 rooms on the second floor, only 16 have survived to this day.
The lower floor of the building, containing 27 rooms, served as a room for servants and the storage of household supplies. It was preserved precisely the way it was built in the XV century. The severity of the main facade facing the central courtyard differs from the more vibrant interpretation of the buildings of other courtyards.
The short forms, the bright colors of the smooth surfaces of the walls, the patterned shebeke of the upper windows, and the window-slit of the lower floor give the building a unique expressiveness. The excavations of the rooms on the first floor showed that the palace stands on a rock and under it in antiquity before the palace was built, there was some large building, the foundations of which walls were wedged into the palace foundation.
I had a lot to see in my lifetime of the right and sad Palace of the Shirvanshahs until it became a museum-reserve. Thus, during the capture of Baku by the Safavids in 1501, the palace was subjected to devastation. The Safavids took all the treasures of the Shirvanshahs – weapons, armor, jewelry, carpets, precious brocade fabrics, rare books from the palace library, silver and gold dishes with them to Tabriz.
But after the Chaldyran battle in 1514 between the Turkish troops of Selim I (the son of Magomed II who conquered Constantinople) and the Safavids, which ended with the defeat of the latter, the treasures of the Palace of Shirvanshahs went to the Turks as trophies. Today, some of them adorn the museum collections of Turkey, Iran, England, France, Russia, Hungary. So, in the Istanbul museum there are Halilulla’s chain mail, made in 1428, and two helmets of his son, the heir of the five survivors – Farrukh-Yasar. Some of the carpets from the palace were in the London Museum of Victor and Albert, and the ancient folios from the palace library – in the bookstores of Tehran, the Vatican, and St. Petersburg.

Turkish traveler Evliya Chelebi, in his book “Travel Notes,” reports that the Turkish commander Mustafa Lele Pasha, leaving Baku, seized by him in 1585, “brought with him the roof, dome and window frames with glasses of one beautiful building and presented the sultan as a gift, which one of them was erected in the garden of “Sultaniye Gasri Humayun” a regal castle, which astonishes with its beautiful view”. It is possible that the said dome with a tiled covering was from the roof of the Palace of Shirvanshahs.
It got the Palace of the Shirvanshahs when the Russian squadron bombarded the sea in 1723, when the Persian troops liberated the city and when the Russian forces in 1806 captured Baku. After the entry of Baku into the Russian Empire, the palace was transferred to the Tsarist military department, which hosted here for almost a century.
The Shah’s chambers on the second floor were turned into soldiers’ barracks, and the rooms below them were turned into stables, artillery depots; someone painted the stone painting on the tomb portal with green paint, and the Shah’s mosque almost became a garrison church at the behest of the Russian military authorities.

The military made a partial repair of the palace, and at the same time, significant restructuring adapted the palace buildings for artillery depots.
During the perestroika, the domes were destroyed and part of the walls that divided the rooms on the first and second floor was dismantled.
The remains of the dome, lancet and cross floors were destroyed and replaced with horizontal beams. Some window openings were laid, and window grates cut from stone were damaged. An entrance was added to the second floor of the northern facade of the palace, and a large opening was made in the wall, so that the gigs, drawn by horses, drove straight from the street to the second floor of the palace. Blue glazed mosaic plaster of vaults and domes was destroyed. There are still bullet holes on the walls of the palace – the result of training in the shooting of soldiers.
At the end of the 19th century, the military commissariat unwillingly played the role of savior of the whole ensemble. When choosing a place for the construction of the Alexander Nevsky Cathedral, the choice fell on the territory occupied by the complex of the Palace of Shirvanshahs. And only the fact that the military had no place to go saved the architectural monument from complete destruction.
In 1920, the palace again housed the stables, artillery cellars, the soldiers’ barracks, the “glorious” XI Red Army and the Workers’ and Peasants, and there was also the hospital.
Everything was in unsightly neglect, so a large group of prominent Azerbaijani historians and archaeologists to save this unique medieval architectural monument had to write to the Azrevkom leadership with a particular letter. And only after that in the complex did the harvest-restoration work begin. At the very end of the 1920s, the Museum of Azerbaijan’s history was registered in the cold, damp, with leaky roofs of the palace’s premises, which was located there in the 1920s and 30s.

The palace needs serious restoration. Carried out in the 20s, 30s or 50s, the repair of the palace complex was carried out at random, unprofessional and unsystematic. Since 1992, new restoration works were started in the palace building, as a result of which a dome appeared on the building.





